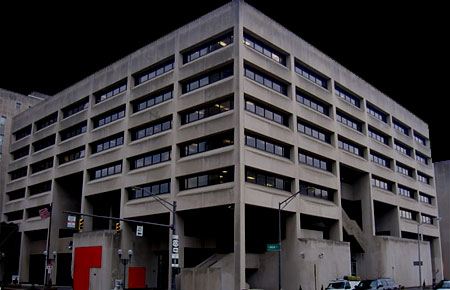The Pilton Building
| The Pilton Building VHB, dark. AndyMatthews (talk) 06:19, 15 October 2024 (UTC)
|
| the Pilton Building
Dulston [99,7]
Basic Info:
|
Description
The Pilton Building is a post office building located in the suburb of Dulston alongside the very eastern edge of Malton's quarantine zone. Designed by Charles E. White Jr., the Pilton Building was destined to become the new home of the Post Office that serviced eastern Malton. White, in a 1932 presentation to the city zoning board, said "all materials specified are the most enduring that can be obtained." So sturdy in fact that the building is expected to last another 200 years.
The floor and walls in the lobby and upper balcony are marble. The panels throughout the building are oak and the workroom floor is hardwood maple. Lighting fixtures are brass and banisters are bronze. The decorative window casements are aluminum and bronze. The two-story structure, which has the dimensions of a four-story building, was constructed at an original cost of $700,000 by Public Works Administration workers.
The building, when completed in 1936, had the ability to handle 70 tons of mail per month and 90,000 customers. The building has seen significant remodeling over the years in order to modernize its functionality. The first set of changes in the years that followed involved the conversion of the building's existing gas lamps to electric lighting. Then in 1978 the exterior facade was remodeled to allow the windows to be replaced to allow more natural light into the offices and sorting rooms.
These days the Post Office is empty, save for those survivors who shelter in its many rooms among the piles of dusty letters and packages.
Affiliates
Survivors seeking refuge in this building may seek assistance and protection from other nearby buildings, such as:
- Midelton Crescent PD (97,4)
- Blaise General Hospital (98,8)
Barricade Policy
This building must never be more than Very Strongly (VS+2) barricaded. This barricade level has been set forth in the Dulston Optimal Defense Diagram, a strategic barricade policy that is enforced by all member groups of the Dulston Alliance. This building's purpose is to serve as an access point for all survivors and a safehouse for inexperienced survivors who do not possess the Free Running skill. Visitors are requested to never barricade beyond Very Strongly unless the building is currently under siege from 5 or more zombies. Note that any survivors associated with the Dulston Alliance have the right to lower the barricades back to Very Strongly if they discover them raised higher without just cause.
Current Events
September 17th, 2008 - Dead vs Blue recon reported that their efforts to resecure buildings in southeast Dulston was progressing as planned. At this time the Pilton Building was repaired and re-barricaded.

